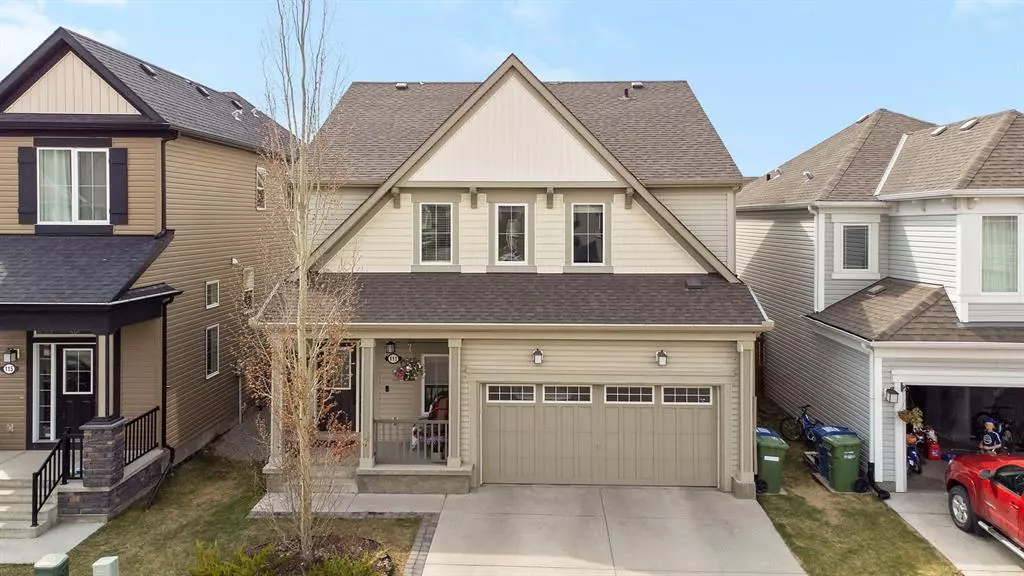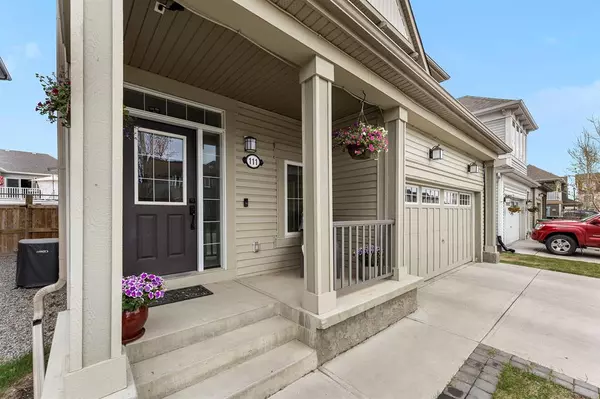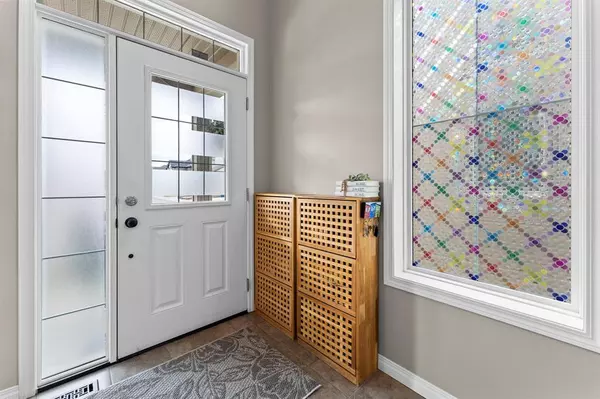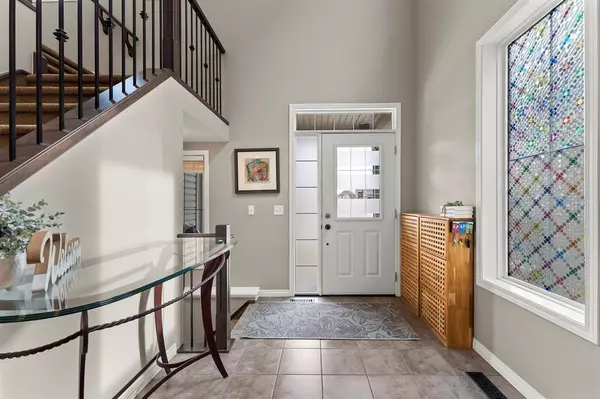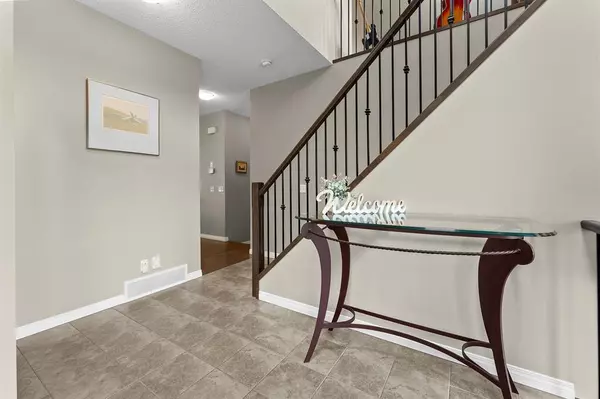$633,000
$649,900
2.6%For more information regarding the value of a property, please contact us for a free consultation.
3 Beds
4 Baths
2,163 SqFt
SOLD DATE : 05/31/2023
Key Details
Sold Price $633,000
Property Type Single Family Home
Sub Type Detached
Listing Status Sold
Purchase Type For Sale
Square Footage 2,163 sqft
Price per Sqft $292
Subdivision Windsong
MLS® Listing ID A2047661
Sold Date 05/31/23
Style 2 Storey
Bedrooms 3
Full Baths 3
Half Baths 1
Originating Board Calgary
Year Built 2013
Annual Tax Amount $3,430
Tax Year 2022
Lot Size 3,477 Sqft
Acres 0.08
Property Description
*Open HOUSE SUNDAY, May 21st, 1-3 PM!*Welcome to 111 Windbrook Manor, where luxury and functionality meet in perfect harmony! This stunning property boasts a rare and highly desirable feature - a triple attached drive-through garage, perfect for car enthusiasts, tradesmen or a multiple-vehicle Family. As you step inside, you'll be captivated by the soaring 9 ft ceilings and the elegant floors that flow throughout the main floor. The spacious living room, featuring a cozy gas fireplace, is perfect for family gatherings or entertaining guests. Prepare to be wowed by the gorgeous kitchen, complete with granite countertops, stainless steel appliances, and plenty of cabinet space. Cooking will be a breeze in this beautiful space, perfect for hosting dinner parties and family meals. Upstairs, you'll find three large bedrooms, all featuring walk-in closets. The luxurious master suite is massive, with room for a 5 pc Bedroom set & comes complete with a beautiful five pc ensuite bathroom. The bonus room is ideal for movie nights, home
study or a playroom for the kids. The fully finished basement offers even more space for your family, with a rec room, two oversized storage rooms and an additional full bathroom with a Custom Spa shower. On warm summer days, you'll appreciate the central air conditioning, ensuring your home stays cool and comfortable all year round. This home also has a Beautiful sunny West facing backyard with an oversized deck with a built-in bench, big enough to host a large summer BBQ. Don't miss your chance to own this exceptional family property, Close to Parks, pathways and schools in one of Airdrie's most sought-after neighbourhoods. NEW REC CENTER IS PLANNED JUST STEPS AWAY. BOOK YOUR SHOWING TODAY!
Location
State AB
County Airdrie
Zoning R1-L
Direction E
Rooms
Other Rooms 1
Basement Finished, Full
Interior
Interior Features Double Vanity, High Ceilings, No Animal Home, No Smoking Home, Walk-In Closet(s)
Heating Forced Air, Natural Gas
Cooling Central Air
Flooring Carpet, Ceramic Tile, Hardwood
Fireplaces Number 1
Fireplaces Type Gas
Appliance Central Air Conditioner, Dishwasher, Dryer, Electric Stove, Garage Control(s), Microwave Hood Fan, Refrigerator, Washer, Window Coverings
Laundry Laundry Room, Upper Level
Exterior
Parking Features Drive Through, Garage Faces Front, Garage Faces Rear, Oversized, Parking Pad, RV Access/Parking, Tandem, Triple Garage Attached
Garage Spaces 3.0
Garage Description Drive Through, Garage Faces Front, Garage Faces Rear, Oversized, Parking Pad, RV Access/Parking, Tandem, Triple Garage Attached
Fence Fenced
Community Features Golf, Playground, Pool, Schools Nearby, Shopping Nearby, Sidewalks, Street Lights
Roof Type Asphalt Shingle
Porch Deck, Front Porch
Lot Frontage 40.06
Total Parking Spaces 5
Building
Lot Description Back Lane, Landscaped, Level, Paved
Foundation Poured Concrete
Architectural Style 2 Storey
Level or Stories Two
Structure Type Composite Siding,Vinyl Siding,Wood Frame
Others
Restrictions Utility Right Of Way
Tax ID 78814392
Ownership Private
Read Less Info
Want to know what your home might be worth? Contact us for a FREE valuation!

Our team is ready to help you sell your home for the highest possible price ASAP

"My job is to find and attract mastery-based agents to the office, protect the culture, and make sure everyone is happy! "


